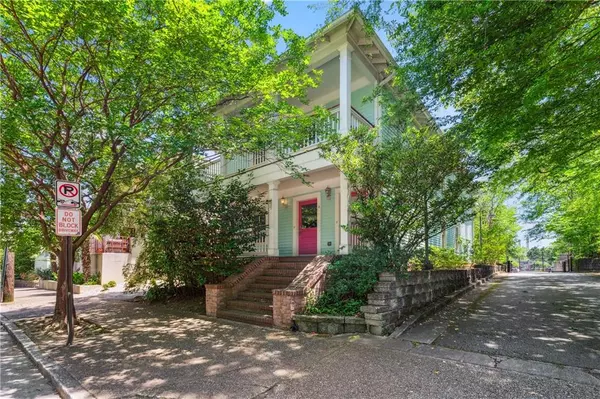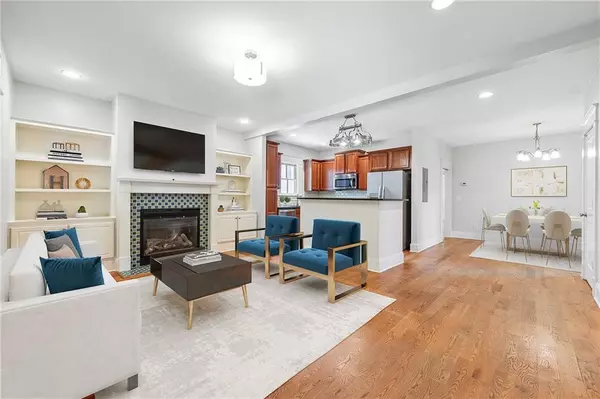For more information regarding the value of a property, please contact us for a free consultation.
577 Auburn AVE NE #577A Atlanta, GA 30312
Want to know what your home might be worth? Contact us for a FREE valuation!

Our team is ready to help you sell your home for the highest possible price ASAP
Key Details
Sold Price $475,000
Property Type Condo
Sub Type Condominium
Listing Status Sold
Purchase Type For Sale
Square Footage 1,220 sqft
Price per Sqft $389
Subdivision Wigwam
MLS Listing ID 7391225
Sold Date 08/16/24
Style Garden (1 Level)
Bedrooms 2
Full Baths 2
Construction Status Resale
HOA Fees $462
HOA Y/N Yes
Originating Board First Multiple Listing Service
Year Built 2004
Annual Tax Amount $8,066
Tax Year 2023
Lot Size 1,219 Sqft
Acres 0.028
Property Description
Rarely available in the market! Situated in the highly coveted Wigwam community of Old Fourth Ward, this exceptional property is just a stone's throw away from Krog Street Market and Atlanta's Beltline Trail. The unique Miami Art Deco style buildings boast vibrant color blocks, towering palm trees, and a shared courtyard with a fountain and grill. The Wigwam complex, renowned for its stunning art deco design, has served as a backdrop for numerous movies and television shows. This spacious 2 bedroom condo is a part of a meticulously renovated historic house, split into two units in 2004. With gorgeous hardwood floors, a cozy gas fireplace, and a dedicated storage unit, this condo offers the ideal blend of location and amenities.
Location
State GA
County Fulton
Lake Name None
Rooms
Bedroom Description Master on Main,Split Bedroom Plan
Other Rooms None
Basement None
Main Level Bedrooms 2
Dining Room Separate Dining Room
Interior
Interior Features High Ceilings 9 ft Main, Walk-In Closet(s)
Heating Central
Cooling Central Air
Flooring Hardwood
Fireplaces Number 1
Fireplaces Type Gas Log, Gas Starter
Window Features Double Pane Windows
Appliance Dishwasher, Disposal, Dryer, Gas Range, Microwave, Refrigerator, Self Cleaning Oven, Washer
Laundry In Hall
Exterior
Exterior Feature Balcony, Private Entrance, Storage
Garage Parking Lot, Unassigned
Fence None
Pool None
Community Features Homeowners Assoc, Near Beltline, Near Public Transport, Near Schools, Near Shopping, Storage
Utilities Available None
Waterfront Description None
View Other
Roof Type Shingle
Street Surface Paved
Accessibility None
Handicap Access None
Porch Front Porch
Private Pool false
Building
Lot Description Other
Story One
Foundation Slab
Sewer Public Sewer
Water Public
Architectural Style Garden (1 Level)
Level or Stories One
Structure Type HardiPlank Type
New Construction No
Construction Status Resale
Schools
Elementary Schools Hope-Hill
Middle Schools David T Howard
High Schools Midtown
Others
HOA Fee Include Maintenance Grounds,Reserve Fund,Trash,Water
Senior Community no
Restrictions true
Tax ID 14 004600123254
Ownership Condominium
Acceptable Financing 1031 Exchange
Listing Terms 1031 Exchange
Financing no
Special Listing Condition None
Read Less

Bought with Keller Williams Realty Intown ATL
GET MORE INFORMATION




